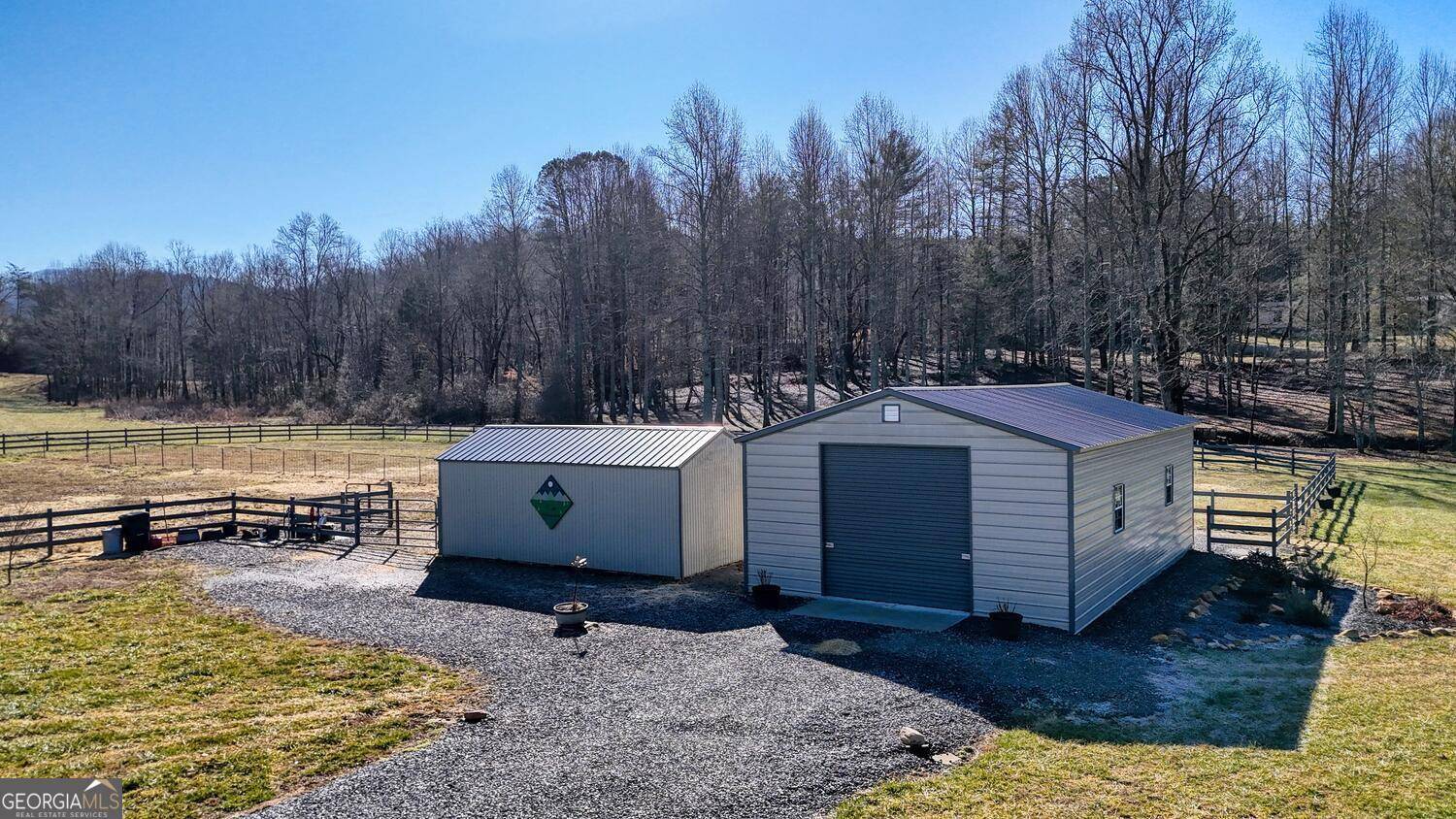186 Rice Landing Hayesville, NC 28904
2 Beds
2.5 Baths
2,466 SqFt
UPDATED:
Key Details
Property Type Single Family Home
Sub Type Single Family Residence
Listing Status Active
Purchase Type For Sale
Square Footage 2,466 sqft
Price per Sqft $506
Subdivision Rice Farm Overlook
MLS Listing ID 10454713
Style Craftsman,Ranch
Bedrooms 2
Full Baths 2
Half Baths 1
HOA Fees $500
HOA Y/N Yes
Year Built 2023
Annual Tax Amount $1,152
Tax Year 2024
Lot Size 4.000 Acres
Acres 4.0
Lot Dimensions 4
Property Sub-Type Single Family Residence
Source Georgia MLS 2
Property Description
Location
State NC
County Nc Counties
Rooms
Other Rooms Barn(s), Stable(s), Workshop
Basement None
Dining Room Dining Rm/Living Rm Combo
Interior
Interior Features Double Vanity, High Ceilings, Master On Main Level, Separate Shower, Soaking Tub, Tile Bath, Walk-In Closet(s)
Heating Central, Electric, Propane, Wood
Cooling Central Air, Electric
Flooring Laminate
Fireplaces Number 1
Fireplaces Type Gas Log, Living Room
Fireplace Yes
Appliance Dishwasher, Dryer, Electric Water Heater, Ice Maker, Microwave, Oven/Range (Combo), Oven, Refrigerator, Stainless Steel Appliance(s), Washer
Laundry Mud Room
Exterior
Parking Features Attached, Garage
Fence Fenced
Community Features None
Utilities Available Electricity Available, Phone Available, Sewer Available, Underground Utilities, Water Available
View Y/N Yes
View Mountain(s), Valley
Roof Type Composition,Metal
Garage Yes
Private Pool No
Building
Lot Description Level, Pasture
Faces Travel through downtown Hayesville, head northeast on Main Street toward Church Street. Continue through the town of Hayesville to the stop sign. Turn left onto Tusquitte Street. Proceed and turn left onto Julia Buckner Road. After approximately 1 mile, turn right onto Rice Landing. Your destination is the third house on the right at 186 Rice Landing Court T6, 4.0 acres. See office sign
Foundation Slab
Sewer Septic Tank
Water Well
Structure Type Concrete,Stone
New Construction No
Schools
Elementary Schools Out Of Area
Middle Schools Other
High Schools Out Of Area
Others
HOA Fee Include Other
Tax ID 556100333917
Security Features Smoke Detector(s)
Acceptable Financing Cash, Conventional, FHA, USDA Loan
Listing Terms Cash, Conventional, FHA, USDA Loan
Special Listing Condition Resale
Virtual Tour https://mountain-home-tours.seehouseat.com/2302027?idx=1






