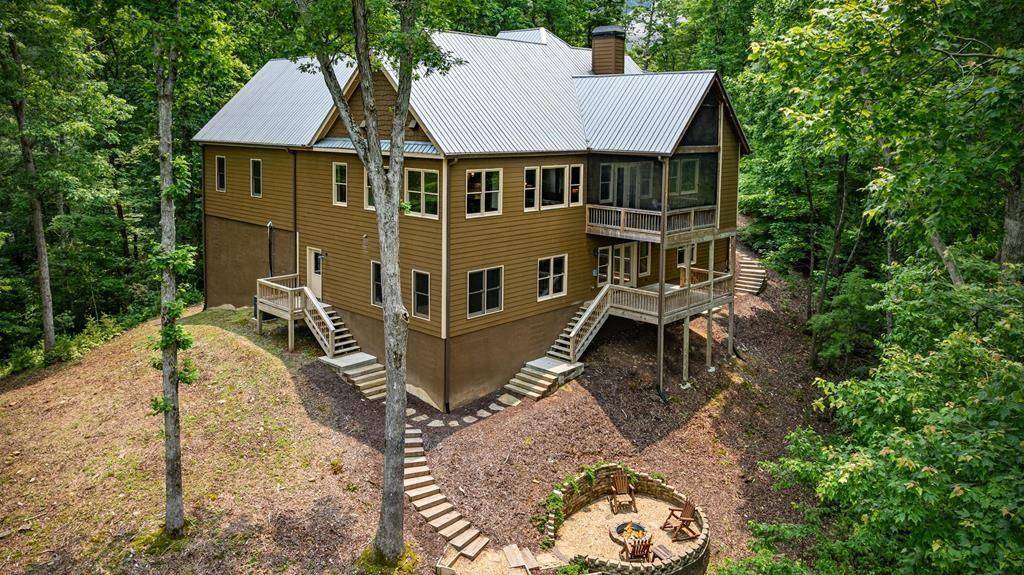290 River Escape DR Ellijay, GA 30540
3 Beds
2.5 Baths
3,640 SqFt
UPDATED:
Key Details
Property Type Single Family Home
Sub Type Single Family Residence
Listing Status Pending
Purchase Type For Sale
Square Footage 3,640 sqft
Price per Sqft $260
Subdivision River Escape
MLS Listing ID 7599381
Style Cabin,Country,Craftsman
Bedrooms 3
Full Baths 2
Half Baths 1
Construction Status Resale
HOA Fees $750/ann
HOA Y/N Yes
Year Built 2017
Annual Tax Amount $5,060
Tax Year 2024
Lot Size 3.740 Acres
Acres 3.74
Property Sub-Type Single Family Residence
Source First Multiple Listing Service
Property Description
Location
State GA
County Gilmer
Area River Escape
Lake Name None
Rooms
Bedroom Description Master on Main,Other
Other Rooms None
Basement Finished, Full
Main Level Bedrooms 1
Dining Room Separate Dining Room
Kitchen Breakfast Room, Cabinets Stain, Other, Pantry
Interior
Interior Features Cathedral Ceiling(s), Entrance Foyer, High Speed Internet, Other, Walk-In Closet(s), Wet Bar
Heating Central, Electric
Cooling Ceiling Fan(s), Central Air, Electric
Flooring Carpet, Ceramic Tile, Hardwood
Fireplaces Number 2
Fireplaces Type Gas Log, Great Room, Outside
Equipment Generator
Window Features Insulated Windows,Wood Frames
Appliance Dishwasher, Gas Range, Microwave, Refrigerator
Laundry Laundry Room, Main Level
Exterior
Exterior Feature Other
Parking Features Driveway, Garage
Garage Spaces 2.0
Fence None
Pool None
Community Features Gated
Utilities Available Electricity Available
Waterfront Description None
View Y/N Yes
View Mountain(s), Trees/Woods
Roof Type Metal
Street Surface Gravel,Other,Paved
Accessibility None
Handicap Access None
Porch Deck, Front Porch, Screened
Total Parking Spaces 2
Private Pool false
Building
Lot Description Other, Sloped, Wooded
Story Two
Foundation See Remarks
Sewer Septic Tank
Water Well
Architectural Style Cabin, Country, Craftsman
Level or Stories Two
Structure Type Other,Stone,Wood Siding
Construction Status Resale
Schools
Elementary Schools Ellijay
Middle Schools Clear Creek
High Schools Gilmer
Others
Senior Community no
Restrictions false
Tax ID 3092F 006
Ownership Fee Simple
Financing no
Virtual Tour https://tour.usamls.net/290-River-Escape-Drive-Ellijay-GA-30540/unbranded






