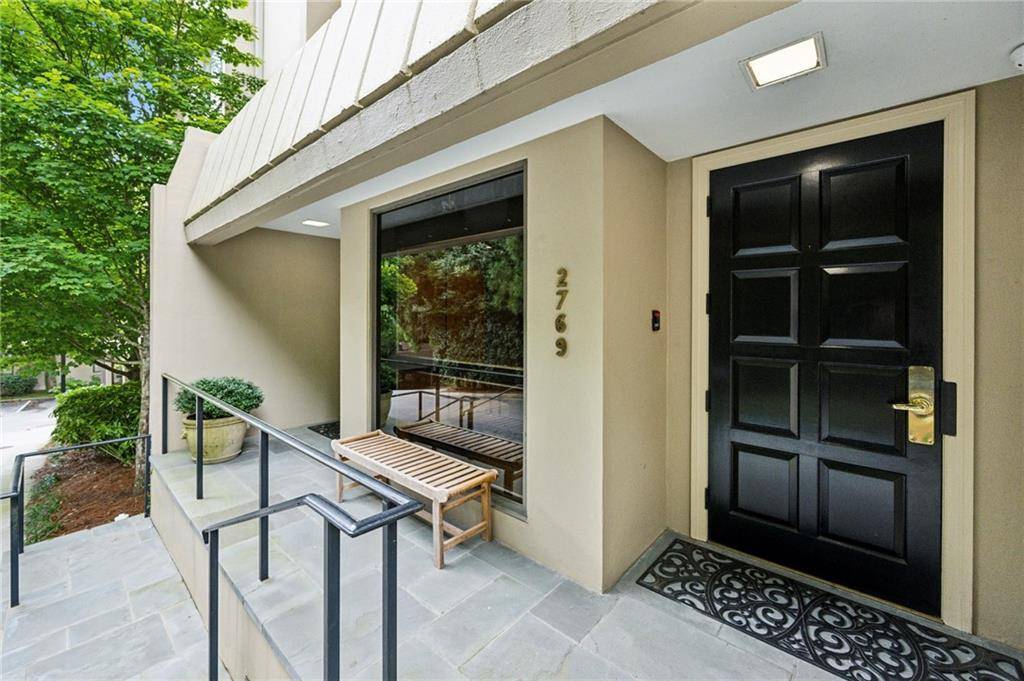2769 Peachtree RD NE #7 Atlanta, GA 30305
2 Beds
2 Baths
2,570 SqFt
UPDATED:
Key Details
Property Type Condo
Sub Type Condominium
Listing Status Active
Purchase Type For Sale
Square Footage 2,570 sqft
Price per Sqft $192
Subdivision The Carlyle
MLS Listing ID 7601231
Style Contemporary,Mid-Rise (up to 5 stories)
Bedrooms 2
Full Baths 2
Construction Status Fixer
HOA Fees $1,400/mo
HOA Y/N Yes
Year Built 1974
Annual Tax Amount $7,831
Tax Year 2024
Lot Size 2,570 Sqft
Acres 0.059
Property Sub-Type Condominium
Source First Multiple Listing Service
Property Description
This home offers a gracious marble-tiled foyer, dark hardwood floors throughout the main living spaces, and three walls of floor-to-ceiling windows that bring in abundant natural light. The layout includes a large living room, a fireside den, a slate-floored sunroom, and two generously sized bedrooms—one with an en-suite bath and the other served by a hall bath. The primary suite includes marble tile, a double vanity, and a large custom walk-in closet.
Additional features include a wet bar with a sink, wine cooler, and ice-maker, a separate laundry room with storage, and access to a rear hallway with a service stairwell, trash pickup, and mechanical/storage closets. The kitchen includes double ovens, an electric cooktop, a vent hood, and a KitchenAid refrigerator, and opens to the dining room.
The Carlyle is a secure, gated community with on-site management and maintenance, and each unit comes with two assigned parking spaces—one covered and one uncovered. With only two residences per floor, the building offers a quiet, private atmosphere.
This prime location is just across the street from The Cathedral of St. Philip and its popular weekly farmers market, and a short stroll to the 2nd Ponce de Leon Family Life Center, which offers fitness and wellness amenities. The home is also close to Piedmont Hospital, Shepherd Center, and other top-tier medical facilities, as well as Peachtree Battle Shopping Center, Whole Foods, and the upscale boutiques and dining at The Shops at Buckhead. Residents enjoy easy access to acclaimed local restaurants, as well as cultural venues, scenic parks, and major thoroughfares. Surrounded by the peaceful neighborhoods of Garden Hills, Peachtree Heights, and Manor Ridge, this location combines convenience with a sense of community in one of Atlanta's most desirable areas.
Location
State GA
County Fulton
Area The Carlyle
Lake Name None
Rooms
Bedroom Description Master on Main,Oversized Master
Other Rooms None
Basement None
Main Level Bedrooms 2
Dining Room Separate Dining Room
Kitchen Cabinets White, Solid Surface Counters
Interior
Interior Features Bookcases, Crown Molding, Double Vanity, Entrance Foyer, Walk-In Closet(s), Wet Bar
Heating Central
Cooling Central Air
Flooring Hardwood, Marble, Stone
Fireplaces Number 1
Fireplaces Type Family Room, Gas Log
Equipment None
Window Features None
Appliance Dishwasher, Disposal, Double Oven, Dryer, Electric Cooktop, Electric Oven, Range Hood, Refrigerator, Washer
Laundry Laundry Room, Main Level
Exterior
Exterior Feature Balcony
Parking Features Assigned, Detached
Fence Wrought Iron
Pool None
Community Features Gated, Homeowners Assoc, Meeting Room, Near Public Transport, Near Schools, Near Shopping, Sidewalks, Street Lights
Utilities Available Cable Available, Electricity Available, Phone Available, Sewer Available, Underground Utilities, Water Available
Waterfront Description None
View Y/N Yes
View Other
Roof Type Other
Street Surface Paved
Accessibility None
Handicap Access None
Porch Glass Enclosed
Total Parking Spaces 2
Private Pool false
Building
Lot Description Landscaped, Private
Story One
Foundation Slab
Sewer Public Sewer
Water Public
Architectural Style Contemporary, Mid-Rise (up to 5 stories)
Level or Stories One
Structure Type Concrete
Construction Status Fixer
Schools
Elementary Schools Garden Hills
Middle Schools Willis A. Sutton
High Schools North Atlanta
Others
HOA Fee Include Cable TV,Maintenance Grounds,Maintenance Structure,Reserve Fund,Sewer,Termite,Trash,Water
Senior Community no
Restrictions true
Tax ID 17 010000080211
Ownership Condominium
Acceptable Financing Cash, Conventional
Listing Terms Cash, Conventional
Financing no






