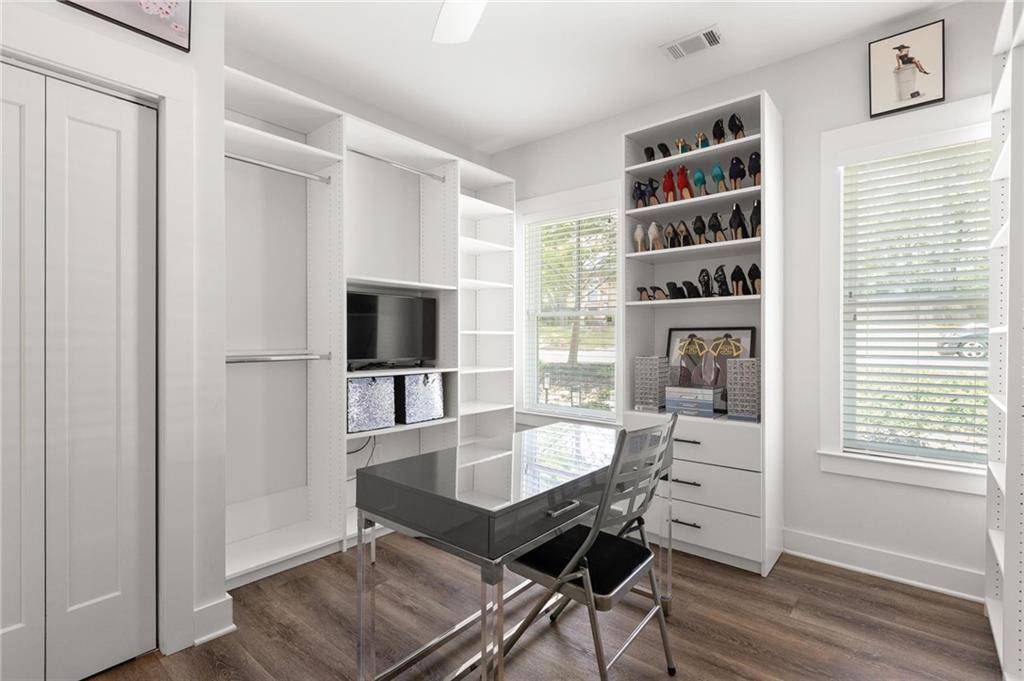3484 Orchard ST Atlanta, GA 30354
3 Beds
3.5 Baths
1,982 SqFt
OPEN HOUSE
Sun Jul 06, 1:00pm - 3:00pm
UPDATED:
Key Details
Property Type Townhouse
Sub Type Townhouse
Listing Status Active
Purchase Type For Sale
Square Footage 1,982 sqft
Price per Sqft $249
Subdivision Virginia Park
MLS Listing ID 7600035
Style Townhouse
Bedrooms 3
Full Baths 3
Half Baths 1
Construction Status Resale
HOA Fees $315/mo
HOA Y/N Yes
Year Built 2020
Annual Tax Amount $4,439
Tax Year 2023
Lot Size 1,568 Sqft
Acres 0.036
Property Sub-Type Townhouse
Source First Multiple Listing Service
Property Description
Location
State GA
County Fulton
Area Virginia Park
Lake Name None
Rooms
Bedroom Description Roommate Floor Plan
Other Rooms None
Basement None
Dining Room Butlers Pantry, Great Room
Kitchen Cabinets Other, Kitchen Island, Pantry, Stone Counters
Interior
Interior Features High Ceilings 10 ft Upper, High Ceilings 10 ft Main, High Ceilings 10 ft Lower, Disappearing Attic Stairs, Entrance Foyer, Double Vanity, High Speed Internet, Recessed Lighting
Heating Electric, Central
Cooling Ceiling Fan(s), Electric, Central Air
Flooring Wood, Ceramic Tile
Fireplaces Type None
Equipment None
Window Features Insulated Windows,Shutters
Appliance Dishwasher, Disposal, Gas Oven, Gas Range, Gas Cooktop, Gas Water Heater, Refrigerator, Self Cleaning Oven
Laundry In Hall, Laundry Room, Upper Level
Exterior
Exterior Feature Balcony, Courtyard, Private Entrance, Private Yard, Lighting
Parking Features Garage, Attached, Garage Door Opener, Garage Faces Rear
Garage Spaces 2.0
Fence None
Pool None
Community Features Homeowners Assoc, Near Trails/Greenway, Public Transportation, Park, Sidewalks, Street Lights, Restaurant
Utilities Available Cable Available, Electricity Available, Natural Gas Available, Water Available, Sewer Available
Waterfront Description None
View Y/N Yes
View Neighborhood, City
Roof Type Composition
Street Surface Asphalt
Accessibility None
Handicap Access None
Porch Deck, Covered, Front Porch, Patio, Rear Porch
Total Parking Spaces 2
Private Pool false
Building
Lot Description Level
Story Three Or More
Foundation Slab
Sewer Public Sewer
Water Public
Architectural Style Townhouse
Level or Stories Three Or More
Structure Type Brick Front,Shingle Siding
Construction Status Resale
Schools
Elementary Schools Hapeville
Middle Schools Paul D. West
High Schools Tri-Cities
Others
HOA Fee Include Reserve Fund
Senior Community no
Restrictions true
Tax ID 14 012700040542
Ownership Fee Simple
Acceptable Financing Cash, Conventional, 1031 Exchange, Assumable, VA Loan
Listing Terms Cash, Conventional, 1031 Exchange, Assumable, VA Loan
Financing no






