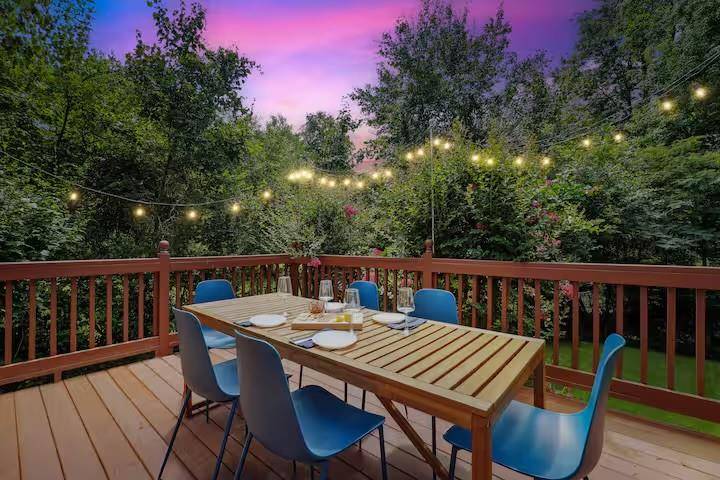230 Chaffin Ridge TRCE Roswell, GA 30075
3 Beds
2.5 Baths
3,147 SqFt
UPDATED:
Key Details
Property Type Single Family Home
Sub Type Single Family Residence
Listing Status Active
Purchase Type For Rent
Square Footage 3,147 sqft
Subdivision Chaffin Ridge
MLS Listing ID 7608408
Style Traditional
Bedrooms 3
Full Baths 2
Half Baths 1
HOA Y/N No
Year Built 1975
Available Date 2025-08-10
Lot Size 0.565 Acres
Acres 0.5653
Property Sub-Type Single Family Residence
Source First Multiple Listing Service
Property Description
The renovated kitchen features granite countertops, newer stainless steel appliances, tile backsplash, and abundant cabinet space. The spacious fireside family room opens to an oversized deck that overlooks the large, flat backyard — the perfect setting for cookouts, gatherings, or relaxing afternoons. Separate living and dining rooms offer additional space to fit your lifestyle needs.
Upstairs, you'll find three generously sized bedrooms with great closet space and two beautifully updated full baths. The primary suite provides a peaceful retreat with a renovated bathroom and modern finishes.
The full finished walk-out basement adds valuable living space, ideal for a media room, home gym, office, or playroom, along with additional storage. Two brand new HVAC systems ensures year-round comfort, and a washer and dryer are included for your convenience.
Outside, the large level backyard offers room to play, garden, or simply unwind. This home is located minutes from Canton Street, downtown Roswell, Crabapple, and GA-400, providing easy access to excellent schools, parks, shopping, dining, and entertainment.
Pets are welcome with a deposit, and the home is move-in ready.
Don't miss the opportunity to lease this well-maintained, stylish home in the heart of Roswell. Schedule your showing today!
Location
State GA
County Fulton
Area Chaffin Ridge
Lake Name None
Rooms
Bedroom Description Other
Other Rooms None
Basement Daylight, Exterior Entry, Finished
Dining Room Seats 12+, Separate Dining Room
Kitchen Cabinets Stain, Kitchen Island
Interior
Interior Features Walk-In Closet(s)
Heating Central
Cooling Ceiling Fan(s), Central Air
Flooring Carpet, Ceramic Tile, Hardwood
Fireplaces Number 1
Fireplaces Type Decorative
Equipment Air Purifier, Dehumidifier
Window Features None
Appliance Dishwasher, Disposal, Gas Range, Range Hood, Refrigerator
Laundry Upper Level
Exterior
Exterior Feature Private Entrance, Private Yard
Parking Features Driveway, Garage, Kitchen Level
Garage Spaces 2.0
Fence None
Pool None
Community Features None
Utilities Available Cable Available, Electricity Available, Natural Gas Available, Sewer Available, Water Available
Waterfront Description None
View Y/N Yes
View Neighborhood
Roof Type Shingle
Street Surface Asphalt
Accessibility None
Handicap Access None
Porch Deck, Front Porch
Total Parking Spaces 4
Private Pool false
Building
Lot Description Back Yard, Front Yard, Level
Story Three Or More
Architectural Style Traditional
Level or Stories Three Or More
Structure Type Cedar
Schools
Elementary Schools Sweet Apple
Middle Schools Elkins Pointe
High Schools Roswell
Others
Senior Community no
Tax ID 12 176103640242






