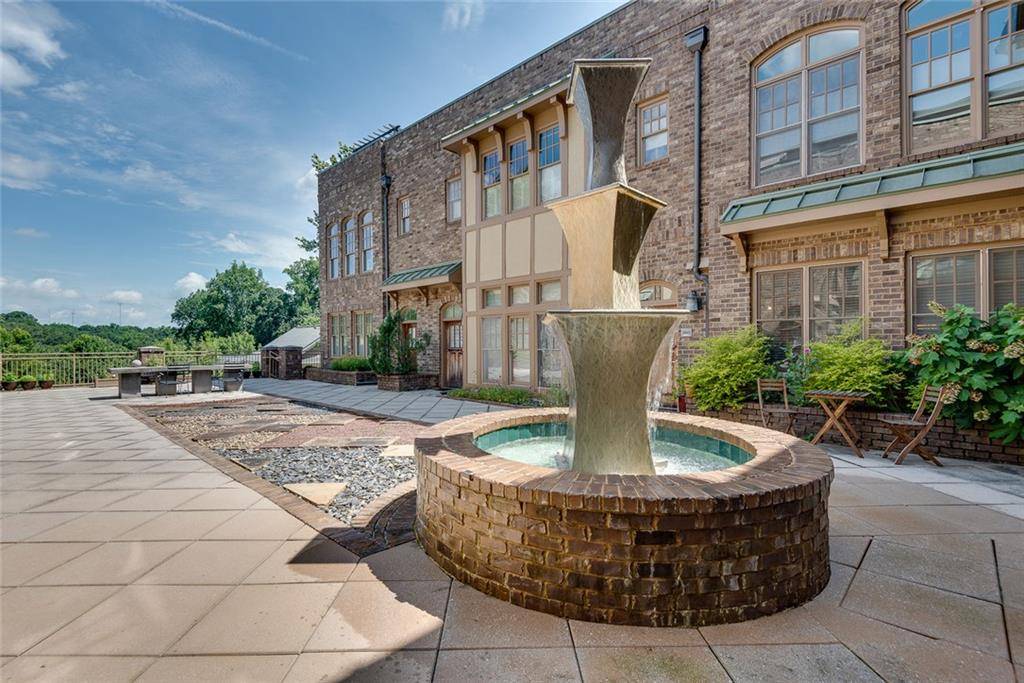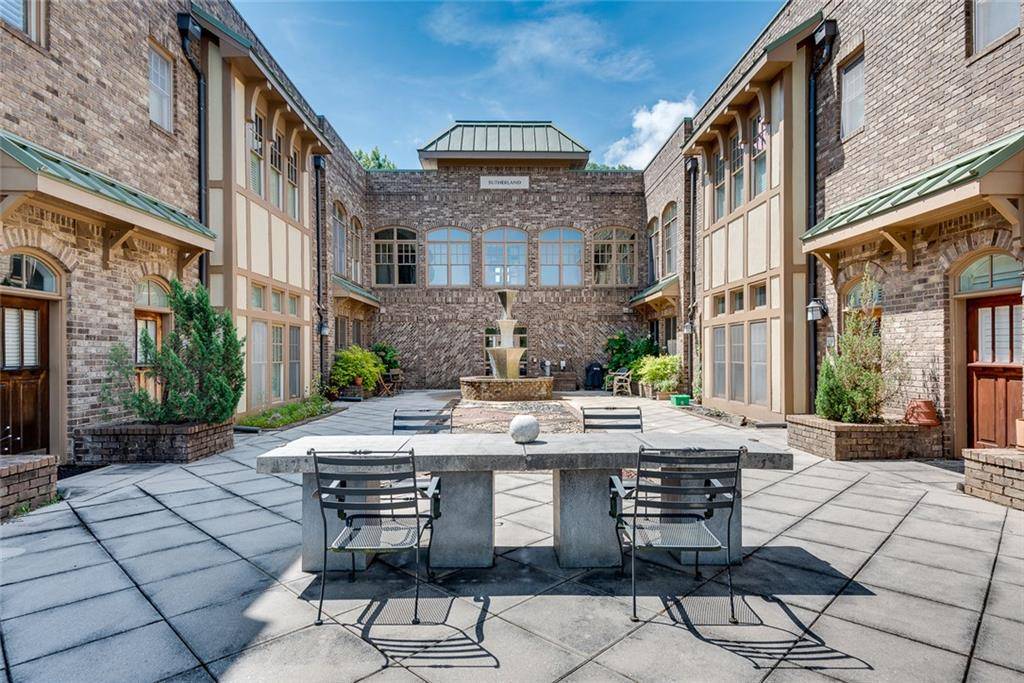1870 Gordon MNR NE Atlanta, GA 30307
2 Beds
2 Baths
1,358 SqFt
UPDATED:
Key Details
Property Type Condo
Sub Type Condominium
Listing Status Active
Purchase Type For Sale
Square Footage 1,358 sqft
Price per Sqft $331
Subdivision Sutherland Place Lofts
MLS Listing ID 7609206
Style Traditional
Bedrooms 2
Full Baths 2
Construction Status Resale
HOA Fees $440/mo
HOA Y/N Yes
Year Built 2005
Annual Tax Amount $1
Tax Year 2024
Lot Size 1,742 Sqft
Acres 0.04
Property Sub-Type Condominium
Source First Multiple Listing Service
Property Description
The spacious living and dining areas overlook a balcony that spans the entire length of the room. The gourmet kitchen is a chef's delight, featuring elegant leathered granite countertops, stainless steel appliances, and practical heavy-duty wire pullout cabinet drawers. A large pantry/laundry room adds to the functionality of this space.
The oversized primary suite is a true haven, featuring corner windows with custom shades for optimal light control. Indulge in the European-style shower with a clawfoot soaking tub, a separate vanity area, and an ample closet to accommodate your wardrobe. The spacious secondary bedroom offers its own charm with a large, arched window and a stylish barn door, providing a private and inviting space. It also conveniently connects to a full bathroom.
Enjoy peace of mind with two tandem spaces in the gated parking garage, which also includes an EV charging station and a dedicated storage unit. Elevator access ensures effortless entry into the building. The community's central courtyard, complete with a soothing water fountain, provides an ideal setting for outdoor gatherings and fostering connections with neighbors.
This truly unique urban neighborhood offers unparalleled access to some of Atlanta's most sought-after amenities. Step out your door and onto The Beltline, or explore the culinary delights of Krog Street Market and the tranquility of Freedom Park. You're just minutes away from the vibrant scenes of Decatur and Virginia Highlands, as well as the bustling hubs of Midtown and Downtown, Georgia Tech, Emory, and the CDC. Experience the best of intown living in this remarkable Lake Claire residence.
Location
State GA
County Dekalb
Area Sutherland Place Lofts
Lake Name None
Rooms
Bedroom Description Roommate Floor Plan
Other Rooms None
Basement None
Main Level Bedrooms 2
Dining Room Open Concept
Kitchen Cabinets Other, Stone Counters, Pantry
Interior
Interior Features Other
Heating Forced Air
Cooling Central Air
Flooring Hardwood
Fireplaces Type None
Equipment None
Window Features None
Appliance Dishwasher, Disposal, Refrigerator, Microwave
Laundry In Kitchen
Exterior
Exterior Feature Balcony
Parking Features Assigned, Underground
Fence None
Pool None
Community Features None
Utilities Available Cable Available, Electricity Available, Natural Gas Available
Waterfront Description None
View Y/N Yes
View Neighborhood
Roof Type Composition
Street Surface Asphalt
Accessibility None
Handicap Access None
Porch Deck
Total Parking Spaces 2
Private Pool false
Building
Lot Description Other
Story One
Foundation Concrete Perimeter, Block
Sewer Public Sewer
Water Public
Architectural Style Traditional
Level or Stories One
Structure Type Brick
Construction Status Resale
Schools
Elementary Schools Mary Lin
Middle Schools David T Howard
High Schools Midtown
Others
HOA Fee Include Maintenance Grounds,Maintenance Structure,Insurance
Senior Community no
Restrictions true
Tax ID 15 211 07 023
Ownership Condominium
Financing no






