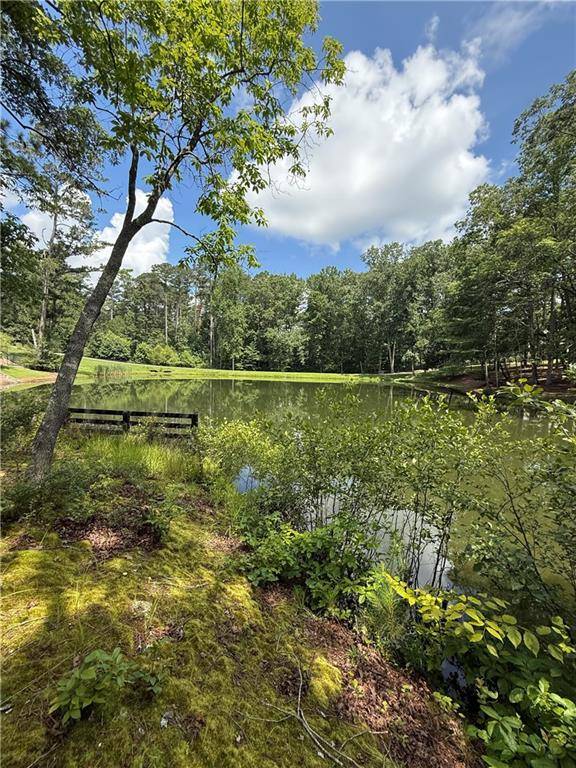13370 Providence Park DR Alpharetta, GA 30009
4 Beds
3.5 Baths
2,688 SqFt
UPDATED:
Key Details
Property Type Single Family Home
Sub Type Single Family Residence
Listing Status Coming Soon
Purchase Type For Sale
Square Footage 2,688 sqft
Price per Sqft $334
MLS Listing ID 7608857
Style Cabin,Traditional
Bedrooms 4
Full Baths 3
Half Baths 1
Construction Status Fixer
HOA Y/N No
Year Built 1994
Annual Tax Amount $4,577
Tax Year 2024
Lot Size 1.201 Acres
Acres 1.201
Property Sub-Type Single Family Residence
Source First Multiple Listing Service
Property Description
Location
State GA
County Fulton
Lake Name None
Rooms
Bedroom Description Master on Main,Oversized Master,Roommate Floor Plan
Other Rooms None
Basement Crawl Space
Main Level Bedrooms 1
Dining Room Open Concept
Kitchen Breakfast Bar, Cabinets Stain, View to Family Room
Interior
Interior Features Beamed Ceilings, Cathedral Ceiling(s), Double Vanity, Entrance Foyer, High Ceilings 9 ft Main, High Ceilings 9 ft Upper, High Speed Internet, Vaulted Ceiling(s), Walk-In Closet(s)
Heating Natural Gas, Zoned
Cooling Ceiling Fan(s), Central Air
Flooring Carpet
Fireplaces Type None
Equipment None
Window Features None
Appliance Dishwasher, Double Oven, Gas Cooktop, Gas Oven, Gas Water Heater, Range Hood, Refrigerator
Laundry Main Level
Exterior
Exterior Feature Private Entrance, Private Yard, Rain Gutters, Rear Stairs
Parking Features Detached, Garage, Garage Door Opener, Garage Faces Front, Parking Pad
Garage Spaces 3.0
Fence None
Pool None
Community Features None
Utilities Available Cable Available, Electricity Available, Natural Gas Available, Phone Available, Sewer Available, Water Available
Waterfront Description None
View Y/N Yes
View Trees/Woods, Water
Roof Type Composition
Street Surface Gravel
Accessibility None
Handicap Access None
Porch Screened, Side Porch, Wrap Around
Private Pool false
Building
Lot Description Back Yard, Front Yard, Lake On Lot, Wooded
Story Two
Foundation Slab
Sewer Septic Tank
Water Well
Architectural Style Cabin, Traditional
Level or Stories Two
Structure Type Frame,Wood Siding
Construction Status Fixer
Schools
Elementary Schools Summit Hill
Middle Schools Northwestern
High Schools Cambridge
Others
Senior Community no
Restrictions false
Tax ID 22 462009620671






